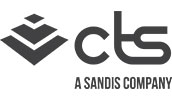As a leading owner, developer, and operator of Real Estate assets in the Greater Sacramento Area, D&S Development understands the need for accurate record information about their properties. So when it came time to begin a Tenant Improvement project at their 100,000+ sf Countryside Shopping Center, a lack of any Facility “as-built” plans or any reliable dimensional information whatsoever posed a significant challenge to the design team.
CTS was the solution they were looking for. After an initial consultation, CTS was rapidly engaged to provide the required “as-build” information and help maintain the project schedule. CTS deployed the Faro Focus3D for a rapid-scanning of the area, and brought the resulting point cloud into Revit to produce an accurate and verifiable 3D model to base the design-build from. “CTS introduced us to scanning technology and helped reduce the uncertainty in our plan,” said D&S Construction Manager Reza. “I suspect working with CTS will become SOP moving forward.”
